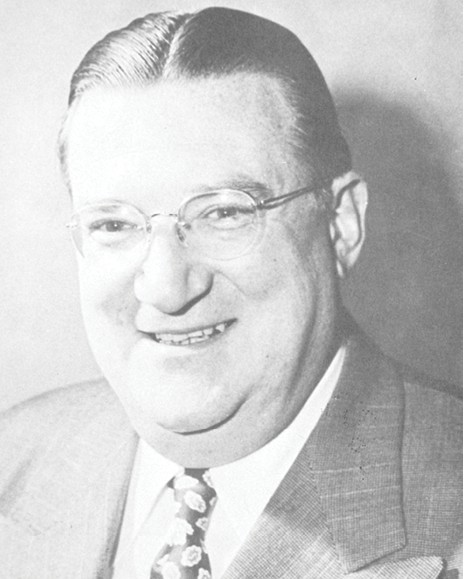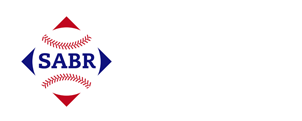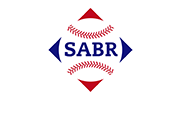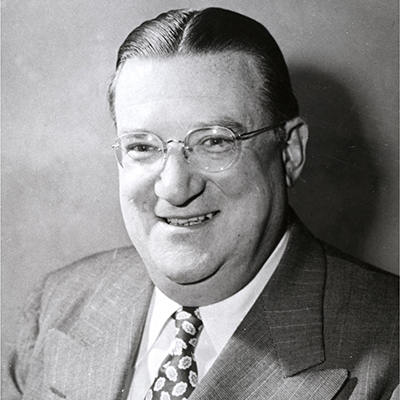Dodger Stadium: A Monument to the O’Malleys
This article was written by Andy McCue
This article was published in Dodger Stadium: Blue Heaven on Earth (2024)

Dodgers owner Walter O’Malley brought his team out west in 1958. (SABR-Rucker Archive)
It was the first stadium built solely for major-league baseball since Yankee Stadium 40 years earlier.2 It was the last stadium for 30 years built with private money and designed for baseball. It would be succeeded by multipurpose stadiums built with public funds. Although it was adjacent to downtown Los Angeles, it was truly the first “suburban” stadium, with limited public transport, surrounded by extensive parking lots, and framed by three freeways.
The stadium’s first innovation was molding its design to its hilly terrain. It would be built into the hillside, something O’Malley and his architect, Emil Praeger, had already done on a small scale in Holman Stadium at the Dodgers’ Vero Beach training camp. Using the hillside as support reduced the cost and made it easier to build the stands using cantilevered construction, an idea Praeger had championed. Cantilevers – giant versions of the horizontal brackets that support wall-mounted bookshelves – replaced pillars for supporting the decks of a stadium. Their usage in ballparks dated back to Philadelphia’s Baker Bowl in 1895 but had not been widely adopted.
Other baseball parks used pillars, which created obstructed views, and O’Malley constantly touted the lack of obstructions as a selling point. But the cantilevers also meant that upper decks had to be set back at least a bit from the first deck. As a result, patrons would have unobstructed views, but, in all but the lowest deck, their seats would be much farther from the action than comparable seats in older ballparks with pillars.3 Praeger and O’Malley compensated by designing the decks like arms embracing the pitching mound. As the stands moved beyond the bases, the decks, and more so the seats, curved so they faced the pitcher rather than straight forward.
While Dodger Stadium has the size and heft of a “stadium,” its design, especially the orientation of seats to the pitching mound, gives it the more intimate feel of a “ballpark,” says Janet Marie Smith, who oversaw the mold-breaking design of Camden Yards and as of 2023 ran Stadium redesign initiatives for the Dodgers.4 “It had details distinctive to the era, but very simple, and that’s why it didn’t age,” she said.
The hillside design also allowed for two other innovations. The parking lots behind the ballpark were terraced with the idea that patrons could park on the same level as their seats.5 It also allowed the team to provide limited access among the stadium’s four decks. Theoretically, patrons would enter at the level of their seats, and access between decks was limited to one interior stairway and two elevators. None of the large ramps, stairs, or escalators that connected the decks of other stadiums would be available. The problem of people moving to claim upgraded seats was severely limited.
Decks were designed with large concourses, either at the top of the seating areas or behind the stands, offering stunning views of the city and the sunsets of night games. For the bottom two decks, patrons could stroll to concession stands or restrooms while still keeping an eye on the action. The flexible design would allow for the introduction of luxury boxes when that trend arrived.
While these major design elements owed a great deal to Praeger and Vinnell Constructors, the construction firm, the details of the ballpark were heavily O’Malley. All were part of O’Malley’s philosophy of trying to make a ballgame a pleasant experience for the fan, whether the home team won or not. “Why should we treat baseball fans like cattle? I came to the conclusion years ago that we in baseball were losing our audience and weren’t doing a damn thing about it,” he said.6 “Race tracks are way ahead of us in imagination, planning, showmanship.”7
Peter O’Malley said his father was influenced greatly by Disneyland, the new Southern California tourist attraction, which had opened in 1955. After his first visit, Peter recalled, O’Malley came home and said, “You just have to see that place – the presentation of it, the restrooms, the food. He realized the standard had been set by Disneyland.”8 He ordered his stadium executives to go to Disneyland and take notes.
O’Malley did not want to be way behind anybody, especially in attracting fans. Madison Avenue had cottoned to the symbolism and uses of color many years earlier. Industrial engineers had seized on its uses for subconsciously guiding the eye and making connections. O’Malley would code his whole ballpark in color. Each of the four main decks would have different-colored seats, and correspondingly colored signs would guide the fan there. Tickets would be the same color as the correct seats. In the parking lots the baseball-shaped signs marking the various areas would be color-coded to the appropriate deck.
As with the parking plan, some of O’Malley’s innovations were designed into the stadium. Using an idea he had picked up on the team’s 1956 postseason trip to Japan, the Dodgers would build an arc of seats at the same level as the dugouts.9 For players, the outfield walls were built of plywood rather than concrete. For women performers in fashion shows and other pregame events, the design team provided a separate dressing area.10 For the media, which overwhelmingly meant newspaper reporters in those days, the press box would contain showers, large workspaces, and a small restaurant. It was also where visiting club officials, scouts, and other baseball people could eat for free, giving the reporters access to people with knowledge and stories.
Dodger Stadium would cater to those who were willing to pay more. There would be deluxe boxes with food service. There also would be a large stadium club at the same level as the press box, but far down the right-field line. With a $250 membership on top of a $265 season box seat, a customer could dine on swordfish or rack of lamb served on china while watching the game.
But the hot-dog set would be served as well. The 47,964 seats ordered from the American Seating Company of Grand Rapids, Michigan, would range between 19 and 22 inches in width. The standard stadium seat of the time was 17 to 18 inches wide, the company said.11 There would be 48 bathrooms, with 26 being set aside for men after studies of the fan base. Two thousand pairs of seats, dubbed love seats, would be fitted with retractable armrests between them. “This was Walter’s idea. He’s all for compatibility,” said Dick Walsh.12 Spaces for wheelchairs were designed at the playing-field edge of each deck’s concourse, right behind the top row of seats. There was a map of stadium access routes and the parking lot design on the back of each ticket. The main benefit for the average fan, however, would be that ticket prices would be maintained at the same level as at the Los Angeles Memorial Coliseum, where the Dodgers had played for their first four seasons. In fact, they were maintained at the Coliseum level through 1975.
Once fans were in the stands, they would find a large scoreboard above the right-field pavilion that would display the lineups as well as the score, count, time of day, and umpires. Above the left-field pavilion was another innovation – a message board. O’Malley said it would allow the Dodgers to post statistical notes and other interesting material.13 It would also permit the Dodgers to recognize visiting groups, lead cheers, and plug coming events.
Aside from the round Union Oil sign perched atop the message board, the plugs for coming events and Dodger souvenirs would be the only advertising in the stadium.14 O’Malley would eschew several sources of revenue and keep prices low to maintain the aura of a pristine place to take the family for wholesome entertainment. He planned to reinforce that almost rural feel of the ballpark with extensive landscaping, indulging in another of his passions with color-coordinated displays of flowers.15 For a while he even considered trying to coordinate the flowers with the colors of the various decks.
Not all the ideas got in. There was the plan for a 40-foot waterfall behind the fence in center field. When a Dodger hit a home run, the water would shoot up like a fountain while colored lights played over it. When the city required a water-retention basin during construction, O’Malley talked about landscaping it as a permanent lake on-site.16 There was talk of building the stadium in the shape of the city seal, or orienting it so fans could see both the mountains surrounding Los Angeles and the city skyline, an idea with geographic difficulties.17 He also kicked around a milk and ice-cream bar for kids, a chuck wagon restaurant, staff living quarters, an air-pumped flag pole to keep the flag waving, a zoo as part of the recreation area, a helipad, infrared heating near the seats, a bowling alley, a moving sidewalk, a miniature golf course, and a monument with a large crossed bat with a ball on top at the Top of the Park parking lot.18
O’Malley looked at a number of systems, modeled on Disneyland, for transporting people from the distant sections of the parking lots to the stadium. In the 1958 team yearbook they were called “mule trains” and featured a drawing of a nineteenth-century locomotive pulling tram cars. By early 1961 the drawings showed blunt-nosed open-air cars with a driver’s seat in the front row.19 In the months before the stadium opened, O’Malley was in talks with Lockheed Corporation about providing a monorail system to move the fans.20 None was built, presumably because of cost and the terraced design of the parking lots.
In the spring of 1960 Candlestick Park opened in San Francisco, and the Dodgers began to learn all kinds of negative lessons quickly. Some were gleefully learned, as the Dodgers’ political opponents had held up Candlestick as the model for Los Angeles during the 1958 referendum campaign. After Candlestick opened, Dodgers officials and team brochures would talk about the lack of wind up in Chavez Ravine, although they would mention a nice breeze.21
O’Malley, Praeger, and officials from Vinnell Constructors made several trips to scout out possibilities, and the Dodgers instituted a parking-control operation after watching the postgame exit from the San Francisco ballpark. Dodger Stadium became the first one built with traffic signals inside the park.22
O’Malley’s trips to Candlestick were only one part of his almost obsessive involvement in the ballpark. He would interrupt vacations and the spring sojourn in Vero Beach for visits to the stadium site. When visitors came to town, he would take them up himself, pointing out all the wonders and, as construction progressed, driving a car through the stadium’s concourses to show different features. O’Malley himself would drive up to Chavez Ravine almost every day, often on his own. He would walk the site, kicking the tires, worrying about details, dreaming.23
O’Malley’s focus on the project was intense, with his engineering experience coming out as he surveyed the details. Touring the Dodgers’ dugout during the last week of construction, he decided the players’ bench should be pulled out a couple of inches farther from the rear wall to allow a backrest.24
O’Malley was there constantly. “Here’s the gent again,” said one plasterer. “We’ve seen more of him than we have our own boss.”25
On the day itself the 52,564 paying fans arrived early, and, inevitably, not everything worked. The color scheme, at first, could not overcome fans’ expectations of ballpark design. In other stadiums they had visited, you arrived behind home plate. When you did this at Dodger Stadium, you arrived at the top of the ridge behind general admission seating for the fourth deck. To get to seats in the three lower decks, they had to use either the elevators, one of which failed, or an inadequate internal staircase. Lines for the elevator reached 40 minutes. The kitchen was not finished, so the food was catered and served buffet style. Approached by a woman asking how she could get a drink, O’Malley said, “If I knew, I would have one myself.”26
One Los Angeles Times reporter said half the seats were empty when the first pitch was thrown because the fans were still wandering and gawking.27
The “monument to the O’Malleys” was not monumental in its details yet. From the embarrassing to the merely delayed, Walter O’Malley spent the next four years cleaning up both his stadium and the residue of his agreements with local officials.
Three days after the stadium opened, Los Angeles Times columnist Sid Ziff reported that his personal investigation still had not found a drinking fountain there. Dodgers public-relations people said they did not know if the stadium had any.28 Two days later Ziff reported one of his readers had been told to get her drink from the tap water in the bathrooms.29
The immediate assumption was that the “greedy” O’Malley had deliberately left the drinking fountains out to sell more beer and soda.30 The city, which had approved the stadium design, now ordered the installation of an “adequate” number of water fountains. Two more or less official explanations emerged over time. The first was that, as Ziff’s reader had been told, drinking water was available in the restrooms, with color-coded paper cups provided. But when the controversy arose, the city said drinking facilities had to be a certain distance from any toilets or urinals.31 The second version was that it had simply been overlooked.32
Much of this was inevitable. O’Malley outlined a “typical” fan letter to Ziff. “Dear sir: We congratulate you on a perfectly beautiful stadium. We’re so proud of it and we’re so happy with it. But–” the writer starts. “And then,” shuddered O’Malley, “the writer of the letter will go on to state some very valid complaints.”33 Answering a complaint letter from comedian Milton Berle, O’Malley wrote, “We opened a new park which was not completed, with elevators that were not running properly, with a traffic program that left much to be desired, and with an entirely green staffing crew.”34 He kept promising the team would deal with the problems.
Eventually, it did.
ANDY McCUE, a former president of SABR, won the Seymour Medal for Mover and Shaker: Walter O’Malley, the Dodgers, and Baseball’s Westward Expansion. He is also the author of Baseball by the Books: A History and Complete Bibliography of Baseball Fiction and Stumbling Around the Bases: The American League’s Mismanagement in the Expansion Eras (University of Nebraska Press, 2022). He is a retired newspaper reporter, editor, and columnist and a winner of SABR’s highest honor, the Bob Davids Award.
Notes
1 Roger Kahn, The Boys of Summer (New York: Harper & Row, 1971), 430.
2 In the interim, Baltimore and Kansas City had refurbished minor-league stadiums. Milwaukee had taken a minor-league stadium being built with the hope of attracting a major-league team and upgraded it. All three also hosted NFL teams.
3 Homer T. Borton, “Stadium Design Is a Challenge,” Consulting Engineer, August 1956: 48.
4 Interview, Janet Marie Smith, Dodger Stadium, April 28, 2023.
5 While this worked very well for the bottom deck and the outfield pavilions, the number of parking spaces at the levels of the upper decks did not quite match and some uphill climbing was usually necessary.
6 “Walter in Wonderland,” Time, April 28, 1958: 58.
7 Robert O. Shaplen, “O’Malley and the Angels,” Sports Illustrated, March 24, 1958: 62.
8 John Helyar, Lords of the Realm: The Real History of Baseball (New York: Villard, 1994), 60.
9 These seats were removed in the 1999 renovation. The idea was incorporated into the Guardians’ ballpark in Cleveland and into Angel Stadium in Anaheim.
10 Andy McCue. Mover and Shaker: Walter O’Malley, the Dodgers and Baseball’s Westward Expansion (Lincoln: University of Nebraska Press, 2014), 263.
11 Bob Hunter, “Workmen Start Installing Seats at Dodger Park,” The Sporting News, November 29, 1961: 15.
12 McCue, Mover and Shaker, 263.
13 Sid Ziff, “Dan Reeves Can Smile,” Los Angeles Times, February 27, 1962: B3.
14 Union Oil also had a gas station in the parking lots, part of its deal to help O’Malley finance the stadium after political machinations had delayed construction and inflated costs.
15 Jeane Hoffman, “Model of Chavez Park Prepared,” Los Angeles Times, March 30, 1958: C6.
16 Jeane Hoffman, “No Jumpers, Please,” Los Angeles Times, March 12, 1961: N6.
17 The stadium opened to the north, with the view of mountains, but downtown was south, behind the seats.
18 https://www.walteromalley.com/en/biography/reference/Construction-of-Dodger-Stadium, retrieved October 13, 2023.
19 “What’s Ahead for Dodger Fans,” team brochure, Allan Roth papers, Western Reserve Historical Society, Cleveland.
20 McCue, Mover and Shaker, 264.
21 “What’s Ahead for Dodger Fans.”
22 Sid Ziff, “It’s the Greatest,” Los Angeles Times, April 11, 1962: B4.
23 Interview, Chandler Van Wicklen, March 19, 1998. Van Wicklen worked for the company that supplied the infield dirt for the stadium.
24 Walter Bingham, “Boom Goes Baseball,” Sports Illustrated, April 23, 1962: 21.
25 “Boom Goes Baseball.”
26 “Even O’Malley Stuck: Traffic Jam in Stadium Club, Yet,” Los Angeles Times, April 11, 1962: B8.
27 Jim Murray, “Where’s the Jam,” Los Angeles Times, April 11, 1962: B1.
28 Sid Ziff, “Battle of Statistics,” Los Angeles Times, April 13, 1962: B3.
29 Sid Ziff, “Debut of a Rookie,” Los Angeles Times, April 15, 1962: C3.
30 Jim Murray, “H2O’Malley,” Los Angeles Times, April 19, 1962: B1.
31 “Better Water Facilities at Park Ordered,” Los Angeles Times, April 18, 1962: B1.
32 Interview with Los Angeles sportscaster Gil Stratton, January 17, 2000, with Stratton recounting a conversation with O’Malley.
33 Sid Ziff, “Letters to O’Malley,” Los Angeles Times, August 5, 1962: H3.
34 Letter, O’Malley to Berle, June 8, 1962, https://www.walteromalley.com/en/historic-documents/Personal-Correspondence/146/1, retrieved September 20, 2023.


