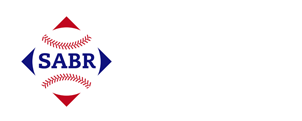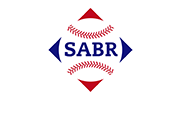Bill Veeck Park: A Modest Proposal
This article was written by Philip Bess
This article was published in The National Pastime: Classic Moments in Baseball History (1987)
This article was originally published in SABR’s The National Pastime, Winter 1987 (Vol. 6, No. 1).
In spite of its exorbitant cost and monumental ugliness, the modern-day, multi-purpose stadium—with or without a dome—has become the urban icon of our times. This is bad, both for our cities and for our games. It is bad for cities because it perpetuates their division into functional zones, making impossible that concentrated and simultaneous mix of activities that for millennia has been the hallmark of urban life. It is bad for our games because it manages to combine extraordinary lack of character with seating arrangements and playing surfaces that are unsatisfactory for both football and baseball.
Twenty-five years of these mega-buildings have persuaded nearly everyone but those responsible for building them that they are a blight upon our cities and upon our games. The time has come to abolish these monsters, and to restore the aesthetic, urban, and athletic sanity of the single-purpose sports facility. We need to make both less and more of our baseball parks: they need to be less monumental in scale and intention, and they need to be more suited to baseball and more civic in character, built at a scale that contributes to and promotes the richness and variety of traditional urban life.
To be specific, here are five reasons why the traditional 40,000 seat urban ballpark is good for our cities and good for baseball:
- Because its size is in part a function of the size of the city block it occupies, it reinforces the traditional urban pattern of streets and squares.
- Because it is typically near public transit lines, it reduces the amount of automobile traffic generated by ballgames.
- Because of its relatively modest scale, it is more hospitable to adjacent activities (including residential neighborhoods), and it can be built with standard construction techniques, making it less costly to build.
- Because of all these factors, the result is ballparks and playing fields with idiosyncrasies and character. This also results in neighborhoods with identities: Wrigley Field and “Wrigleyville,” Ebbets Field and Flatbush, Fenway Park and Back Bay.
On the other hand, here are five reasons why the 60,000 seat multi-use stadium is bad for cities and bad for baseball:
- Because it is unconstrained by the standard unit of urban design (the block), it is typically an island in a sea of parking, mandating exclusive automobile access, and destroying traditional urban spatial patterns.
- Because of its size and parking requirements, it discourages adjacent development, except for other anti-urban mega-projects of similar scale: convention centers, high-rise hotels, and amusement parks.
- Because it is conceived as either a dome or as a state-of-the-art technological marvel, it is typically more than twice as costly to build as the traditional park. When it is built to accommodate football as well as baseball, parking requirements (and their costs) increase by as much as 250 percent.
- Because of its size and the fact that it is not designed for any sport in particular, seating patterns are good for neither football nor baseball, and seats are far removed from the playing field.
- Finally, the result of all of these factors is stadiums that could be anywhere, and uniform dimension playing fields devoid of idiosyncrasies and character.
Today, more than ever, cherished patterns of urban living and the game of baseball require a disciplined defense against the multi-purpose stadium and the violence it does to our cities.
Toward that end I went to work on a proposal for Bill Veeck Park, not as a prototype that could be plopped down anywhere (and certainly—though the point may now be academic—not as an alternative to either Comiskey Park or Wrigley Field), but as a site-specific project intended as a model for how urban ballparks and their environs should be conceived.
The site for this project is a parcel of land on the near south side of Chicago, which has already been designated by the city for development as a multi-use stadium. The city chose the site in part because of its proximity to both public transportation lines and major expressway connections. Right now, it is the site mostly of abandoned railyards, although a few live railway lines remain as constraints upon the use of the site. None of the adjacent buildings’ illustrated in my drawings exist; they are part of my proposal.
Bill Veeck Park is a 44,000 seat, natural grass, baseball-only facility that takes its form in part from existing constraints: The Chicago Transit Authority tracks beyond right field; the St. Charles Airline, a freight line, that runs below the bleachers in left field; the Chicago River beyond the third baseline, and 18th Street beyond the first baseline. The obtuse angle in center field implied by the adjacent tracks dictates that left field and left-center field be deeper than right field; and the necessity of entering through the center field tower entry at about 40 feet above grade provides the opportunity to create loge-like box seating atop the right field wall, some 35 feet above the playing field.
In addition to the center field tower (which would contain team offices, some executive suites, and a scoreboard), fans enter from the right field corner and from behind home plate. On the south side of the park—replete with a statue of Bill Veeck—is Bill Veeck Square, the point of arrival by both CTA train and taxi service. On the north side of the park is the grand stair and ramp, which brings pedestrians and fans who use the north parking lot up over the railroad tracks and into the park. I am proposing to relocate Claes Oldenberg’s Bat Column to one of the mid-level terraces. In the event of pennants clinched or World Series won (admittedly uncommon here in Chicago), the square and the terrace would lend themselves to spontaneous but manageable civic celebrations.
How does this proposal differ from older traditional urban ballparks? Mainly, it has to take automobile access into account. Bill Veeck Park is accessible by City and Regional transit lines, as well as by water taxi from the Loop, Nevertheless, if adjacent neighborhoods are to be protected from the traffic that the ballpark will inevitably generate, it is necessary to provide parking facilities at a ratio of about one space per seven seats. But instead of the typical modern solution of the stadium as an island in an ocean of parking, my design calls for linear parking to the north and to the east. (The parking to the east could also double as overflow parking for Bears games held in nearby Soldier Field.)
How about the economics of a modern, traditional ballpark? Robert Baade, professor of economics at Lake Forest College and a specialist in sports stadium financing, documents impressive evidence that the construction of large-scale mega-stadiums is motivated by reasons that have little to do with economic sanity. He puts it rather succinctly: “The history of recent stadium construction is written in red ink.” He makes a persuasive argument that stadium development per se is not profitable, but that a smaller scale ballpark done as part of a larger adjacent development—like the one I’m proposing—might be not only an aesthetic and urban improvement, but economically feasible as well. My plan calls for a combination of low-rise high-density housing and commercial and office space, as well as civic and institutional buildings and public open space. Most of the buildings range from three and a half to six stories; a few are as tall as twelve stories. You can get a good idea of the proposal from the diagram in the lower right of the master plan drawing.
The people who are currently responsible for the planning, financing, and construction of professional athletic facilities seem to have a mental picture of modern stadiums beneath which are captions like “state-of-the-art technology” or “world-class facility.” But America is becoming saturated with virtually identical world-class facilities. It is no small irony that almost any one of the more modest ballparks of the early 20th century contributed more to the uniqueness of its city, to its city’s sense of place and identity, than any of the new superstadiums. I know of no one who is enamored of these newer stadiums, except for planners, developers, politicians, and architects.
This architect hopes that this demonstration project can help to change current thinking. I believe that Bill Veeck Park illustrates a reasoned and reasonable alternative to current practice. It has always been, and will always be, necessary for ballpark design to satisfy pragmatic and economic criteria. But the current paradigm is wrong. Bill Veeck Park is right. It is right economically. It is right for our cities. And it is right for baseball.
PHILIP BESS is an architect in Chicago. He would like to thank the School of Architecture at the University of Notre Dame, and its chairman Robert Amico for providing workspace; Notre Dame students Jeff Smith, Mauricio Salazar, and David Gester for their assistance.
(Click images to enlarge)
SEATING ANALYSIS
- A) 44,000 seat ballpark @ $1500/seat = $66 million
- B) 50,000 seat ballpark @ $1500/seat = $75 million
Ballpark “B” provides 6,000 extra seats for $9,000,000. (Building costs alone—figure does not include additional parking costs or debt service.)
If every fan spends $20 on tickets, parking, and concessions, filling the additional seats would generate 6000 x $20 = $120,000/game.
- $9,000,000 (cost of construction) / $120,000 (extra seat revenue) = 75
Team would have to sell out Ballpark “B” 75 times in order to cover the principal building costs alone.
DOME COST ANALYSIS
1) Assume that a dome built in 1987 would add $700/seat to building construction costs (excluding debt service and dome maintenance).
2) Assume that revenue lost for a weather-induced postponement = $20/seat.
3) $700 / $20 = 35
Team would have to have 35 postponements of a full house in order to cover the principal costs of a dome. Since teams in a bad year will suffer 2-3 rainouts at home, the financial advantages of a dome (when debt service and maintenance costs are included) become highly doubtful.
COMPARATIVE COST ANALYSES
Costs for 80,000 seat multi-use stadium:
- Land costs: $25,000,000
- Infrastructure improvements: 68,000,000
- 80,000 seat stadium at $2019/seat: 161,520,000
- Parking on 60 acres (20,000 spaces required):
- for 8,700 cars @ $1500/car surface parking: 13,050,000
- for 12,300 cars @ $6000/car structure parking: 73,800,000
- TOTAL: $341,370,000
Costs for 44,000 seat baseball park:
- Land costs: $25,000,000
- Infrastructure improvements: 68,000,000
- 44,000 seat ballpark @ $1500/seat: 66,000,000
- Parking on 54 acres (6500 cars required):
- for 6,500 cars @ $2000/car surface parking: 13,000,000
- TOTAL: $172,000,000
Figures based upon the following assumptions:
- Cost of domed multi-use stadium at $2019/seat (4th quarter, 1984)
- Cost of single use open air ballpark at $1500/seat
- 70 acres of land at $25,000,000
- Infrastructure improvements at $68,000,000
- Parking requirements of 1 space/4 seats (football), 1 space/7 seats (baseball)
- Parking costs of $1500-2000/space (surface), $6000/space (structured)




