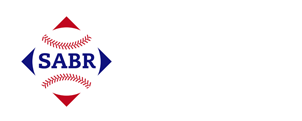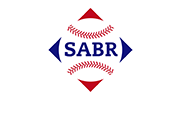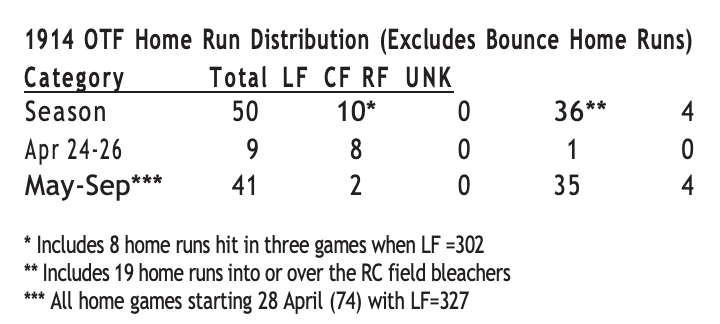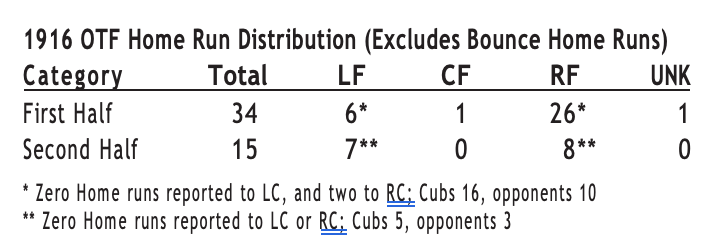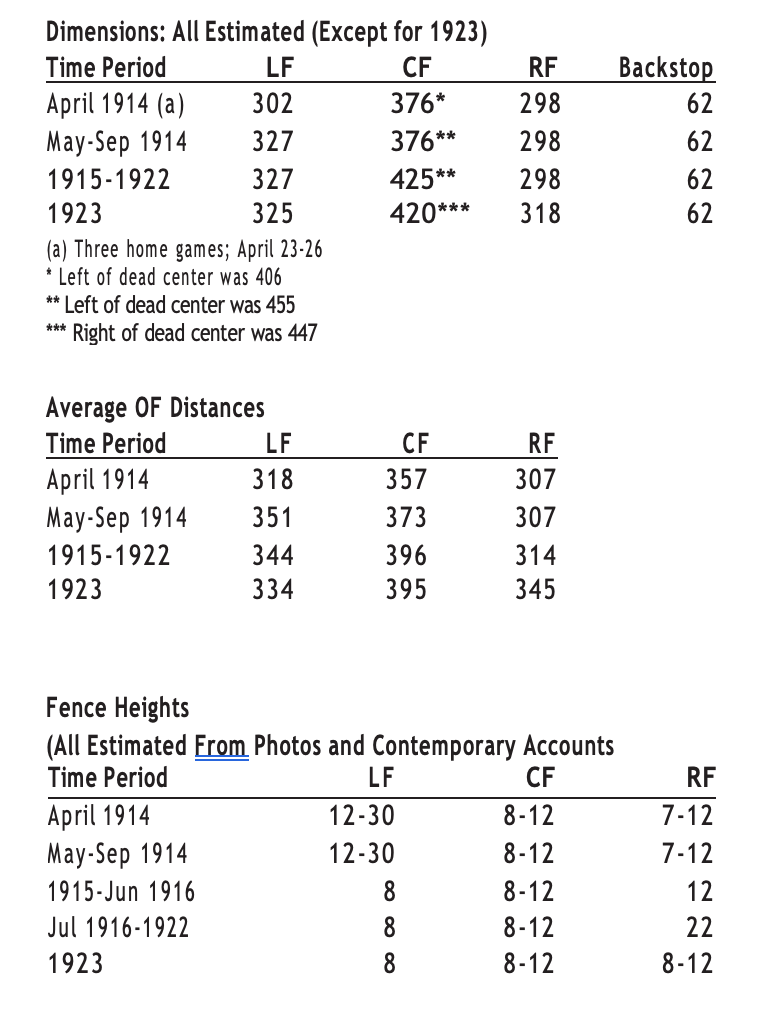Early Wrigley Field: Weeghman Park, 1914–23
This article was written by Ron Selter
This article was published in 2007 Baseball Research Journal
Today Wrigley Field is the second oldest major league ballpark. When it began, it was known as Weeghman Park and was the new home park of the Chicago franchise of the upstart Federal League. The park was built in less than two months before the 1914 season, and was named for the owner of the Chicago Federal League team, Charles H. Weeghman. The Federal League had operated in the prior season as a minor league with a franchise in Chicago.
In 1913, the then minor league Chicago Federal League team’s home games had been played on the DePaul University athletic field. The site of Weeghman Park was in a north-side Chicago residential area not far from Lake Michigan, and was formerly a mostly vacant lot at the intersection of Clark and Addison. This property was owned by E. M. Cantillion, Joe Cantillion, and Edmund Archambault, the principal stockholders of the American Association of Minneapolis Millers1. These gentlemen, despite pressure from Organized Baseball, leased the property for the outlaw Federal League’s use. The lease was signed in January 1914, and Charles Weeghman directed work on the ballpark to begin, which it did on March 4, 1914.
Opening Day was scheduled for April 23, less than two months away. The original ballpark site property was a rectangle bordered on all sides by city streets (on the south Addison Avenue, and on the east Sheffield Avenue, Waveland Avenue on the north, and Seminary Avenue/Clark Street on the west). The southwest corner of the parcel was at the intersection of Clark and Addison. Clark Street ran northwest-southeast. Seminary Avenue ran north-south and terminated very near the intersection of Clark and Addison. The block of Seminary Avenue between Addison and Waveland no longer exists.
The original ballpark did not utilize all the property. On the northern portion several large residential buildings were located on the south side of Waveland Avenue and abutted the ballpark’s Opening Day 1914 northern boundary. These buildings supplied a substantial rental income and were left intact in the park’s original construction. Along the park’s western boundary there was a nearly 60-foot strip of land (facing Seminary Avenue and Clark Street) that was also not part of the ballpark. The plan was to use this strip for commercial purposes—a kind of ballpark shopping area.
The ballpark’s actual dimensions were: east-west along Waveland Avenue estimated to be about 515 feet, and the north-south dimension along Sheffield Avenue estimated to be about 525 feet. The original ballpark site amounted to about 5.9 acres in size. This was likely about the same size as the then typical major league ballpark used in the Deadball Era (1901—19). The size of the entire property leased by the Chicago Federal League team was some 7.4 acres.
On Opening Day, April 23, 1914, for the Chi-Feds, (as they were called in the press), the park consisted of (1) a single-deck covered steel-and-concrete grandstand that ran from beyond first base to beyond third base, (2) two pavilions (actually uncovered seating at this point in time) down the left field and right field lines, and, (3) the only seating in fair territory, a section of wooden bleachers in the right center-center field area. The seating capacity was variously estimated as 14,000 to 20,000. The orientation of the field was conventional (home plate in the southwest portion of the field), as were all of the American League and National League parks in the second decade of the 20th century. Thus the left field foul line ran north-south, and the right field foul line ran east-west and was parallel to Addison Avenue. The single-deck grandstand and pavilions angled towards the left field and right field foul lines, which meant the first base stands diverged from Addison Avenue as the stands neared the right field fence.2
My estimates, of the 1914 Opening Day dimensions, (see below for basis of estimate) were LF 302, CF 376, left of dead CF 406, RF 298 and home plate to the backstop 62 feet. A substantial brick wall enclosed most of the outfield, with a short fence topped by a low screen in front of the bleachers in right-center field. A large scoreboard, an estimated 30 feet high and 40 feet wide, stood in left field. The configuration detailed above lasted for all of three games (April 23-26).
The layout of the playing field meant the left field distance (at the foul pole) was only 302 feet. In the three games played in this configuration, nine home runs were hit. First of all, nine home runs in three games was unheard of in the Deadball Era. In addition, atypical of the Deadball Era, all nine were Over-the-Fence (OTF) home runs, and eight of the nine were over the short left field fence. Newspaper accounts spoke of these left field home runs as “cheap shots.”
Weeghman admitted that the left field distance was too short, and took immediate steps to correct the problem. An additional strip of land, already part of the lease, was added to the northern part of the park (moving the northern boundary toward but not all the way to Waveland Avenue.) This required the demolition of at least one back porch that had been attached to one of the houses on Waveland Avenue. This additional property allowed the left field distance to be increased 25 feet to 327 while left center was increased by nearly 50 feet to about 390.3
The new and expanded left field dimensions, along with a new LF-CF fence, were in place when the Chi-Feds next played on April 28. The large scoreboard located in left field was moved to left-center three days later. What was of interest was that the even shorter right field distance (estimated at 298 feet) attracted no discussion. As Sheffield Avenue was the eastern boundary of the park, there was no way to increase the right field distance unless the brand-new grandstand and third base pavilion were to be somehow lifted up and moved to the west. The bleachers in RC-CF reduced even farther the in-play area of right center and center field. The estimated right center distance (at 30 degrees) was a mere 307 feet.
Before the 1915 season the park was again expanded. The residential buildings on the north edge of the park were torn down and the occupants relocated (hopefully in the reverse sequence). The ballpark’s northern boundary now extended all the way to Waveland Avenue. The purpose of this additional northern expansion was to permit the replacement of the RC-CF bleacher with a new and larger set of bleachers that were built behind the new LF-CF fence. This also required the second relocation of the scoreboard, this time from left center to center field. The new bleachers ran from the left field foul pole to the left edge of the scoreboard, which was now in center field. The center field scoreboard was at a diagonal to the LF-CF bleachers and faced home plate. The left edge of the scoreboard joined the back of the right edge of the LF-CF bleachers, and was entirely behind the RF-CF fence, and thus was completely out of play.
The new LF bleachers provided a net increase in capacity of several hundred seats. The removal of the RC-CF bleacher also increased the area of fair territory in RC and CF as the estimated RC distance (again at 30 degrees) went from 307 to 344. The park now had an overall north-south dimension estimated to be about 565 feet while the east-west distance along Addison Avenue remained unchanged (estimated at 515 feet). The total park size was now about 6.7 acres.
The next change in the ballpark’s configuration occurred in 1916, and was a midseason installation of an in-play screen on top of the RF wall in response to the—for-the-times—large number of home runs to RF and RC. The screen, 10 feet in height, ran from the RF foul pole nearly to the right edge of the CF scoreboard and raised the RF (as it was called in the newspaper accounts of the day) barrier to an estimated height of 22 feet.4 This was the last change to the configuration of the park until the 1922-23 off-season, except for a name change. After the 1915 season, Charles Weeghman acquired the Cubs NL franchise as part of the agreement shutting down the Federal League. After selling out to William Wrigley, the park’s name was changed to Cubs Park starting with the 1919 season.
The park underwent a major expansion and reconfiguration in the 1922-23 off-season. The Cubs employed the park’s original architect, Zachary Davis, to design and direct a massive rebuilding effort.5 The most significant change was effected by jacking up and placing on rollers the 3B portion of the grandstand and the 3B pavilion, and moving them 60 feet both to the west and north.6
The grandstand section near home plate was moved 69 feet to the west. Many of the remaining sections of the grandstand were rebuilt and new sections added on the south and west sides behind the relocated home plate. This moving of part of the grandstand meant the western boundary of the park was now Seminary Avenue. and Clark Street.7 The southwest corner of the ballpark was now at the intersection of Addison and Clark. The remodeling plan called for an increase in the home plate-to-RF fence distance of 61 feet (from 300 to 361).8 However, this move did not increase the RF dimensions by 61 feet, because new RF bleachers were built in front of the preexisting RF fence.
The playing field was lowered by four feet, and the field was also reoriented by moving home plate about 60 feet to the west and the foul lines were rotated about four degrees to the left. When the remodel was complete, seating capacity was now about 30,000. The new dimensions became LF 325, CF 447, and RF 318.
The park’s configuration had been changed twice (early in 1914 and again in midseason 1916) to curb home runs. What does the data on home runs say about Weeghman Park? Unlike the situation in other Deadball Era parks, at Weeghman Park Inside-the-Park Home Runs (IPHRs) were not common. In the 1914-19 time period, IPHRs accounted for a mere 6.2% of the home runs hit at Weeghman Park, while Bounce home runs amounted to an additional 7.2%.9 In the same six-year time period, at all major league parks, IPHRs accounted for 24.6% of total home runs, while Bounce home runs were 2.3% of the total.10
No great importance should be attached to the larger than average proportion of Bounce home runs at Weeghman Park. Unlike at other parks, such as Philadelphia’s Baker Bowl, where Bounce home runs simply bounced into the outfield bleachers, at Weeghman, Bounce home runs were typically flukes. Examples:
1. Felix Chouinard of the Pittsburgh FL team hit a home run on June 16, 1914, that bounced through the picket fence in RF.
2. Fred Merkle of the Braves was credited with a home run on July 2, 191,7 when the Cubs outfielder thoughtfully kicked the ball through the picket fence in LF.
3. My favorite—and a real example of home park advantage—Max Flack of the Cubs (on June 8, 1919) drove a ball to right that hit the top of the RF wall and bounced under the RF screen that had been erected three seasons earlier to reduce home runs.
In 1914, Weeghman Park was a good park for home runs. In that season home runs at Weeghman Park amounted to 138% of the FL average per park. That season at Weeghman Park there were 51 home runs, of which zero were IPHRs and only one was a Bounce home run. The distribution of the OTF home runs in the 1914 season is shown below:
Recall that the LF distance was increased to 327 and LC to about 390 after only three games, and that LC had the 30-foot-high scoreboard as an additional deterrent to LF OTF home runs. RF by contrast had no distance greater than 307 with a 12-foot wall in RF and a seven-eight-foot-high screen in front of the RC bleachers. As a result the distribution of OTF home runs was sharply skewed towards RF.
The zero home runs to CF is likely due to the reporting conventions of the day. The bleachers, actually located in RC-CF, were usually referred to as the “RF bleachers” and the wall from the RF foul pole to the junction with the LF-CF wall was referred to as “the RF wall.” Thus a home run over the right-side portion of the CF area would usually be reported as a home run to RF or to RC. In the 1915 season with the RC bleachers having been removed, total home runs at Weeghman Park dropped (51 to 31), but the relative distribution of OTF home runs was similar to 1914.
The number and distribution of home runs at Weeghman Park were greatly affected by the addition of the screen atop the RF wall in midseason 1916. In the first half of the 1916 season there were a total of 37 home runs in 39 games—a rate (0.95 per game) greater than the major league average (0.80/game) in the Lively Ball Era 1920s. Nor was the total number of home runs in early 1916 substantially influenced by IPHRs. There were only three IPHRs in the first half of the season and no Bounce home runs.
Why so many OTF home runs? The distribution of OTF home runs provides a clue. RF (at the foul pole) was an estimated distance of only 298 feet. Until July 1916, the wall was an estimated 12 feet in height. When the screen was added the total height of the RF barrier became 22 feet. In the second half of the 1916 season (40 games) with the RF screen in place, there were far fewer (only 18) OTF home runs hit at Weeghman Park, of which three were Bounce home runs. The distribution of Weeghman Park OTF home runs in 1916 is shown below:
From the above data the OTF home runs to RF dropped from 25 to eight after the addition of the 10-foot screen to the RF-RC wall. Since OTF home runs to LF and CF were unchanged (seven in both the first and second half of the season), the 10 foot increase in fence height appears to be the principal cause of the decline in OTF home runs. Other factors may have contributed to the drop in OTF home runs to RF/RC. One which could be measured is the change in opportunities for the Cubs’ home run hitters. Of the 16 OTF home runs to RF in the first half, 14 were by left-handed batters.
If each of the Cubs’ batters (those who hit home runs that season) had hit home runs in the second half of the season at the same rate (home runs per at-bat) as in the first half, the expected number of home runs would have been 9.9. In addition, the Cubs left-handed home run hitters in the second half of the season suffered from a 20% decline in batting average. Adjusting for the 38% fewer opportunities for left-handed batters (measured by at-bats) and a 20% lower batting average in the second half for the Cubs’ home run hitters, the expected (assuming other factors equal) Cubs’ OTF home runs to RF were eight compared to the five actually hit. The visitors’ output of OTF home runs to RF in the second half dropped from nine to three. In total the expected number of home runs (OTF to RF) in the second half was 17, and the actual total was eight. From this one can conclude the addition of the screen a mere 10 feet in height reduced RF home runs by more than 50%.
THE BASIS OF THE ESTIMATED CONFIGURATIONS AND DIMENSIONS
The 1914 listed dimensions: LF: 345, 310, 327; CF: 440, RF 356, 345 were taken from Green Cathedrals.11 These varying dimensions for LF and RF deserve further scrutiny. The source of the LF 310 and RF 345 dimensions was found in a pre-season story in the Chicago Tribune.12 The actual distances in the story were “home plate-LF 310 yards, and home plate-RF 345 yards.”
The fact that the dimensions were expressed as yards and not feet makes one skeptical. In addition the newspaper story was written while the ballpark was still under construction and the playing field was not yet laid out.13 Shortly after Opening Day the team’s management decided to move back the LF-CF fence. The LF dimension was increased by a reported 25 feet from 302 to 327.14 This same newspaper story stated, “Towards LC is now 35 feet more and in LC is nearly 50 feet more.”15
The increased LF-LC dimensions meant that the LF fence now ran at more than 90 degrees to the LF foul line. The land added to the ballpark was an odd-shaped area with increasing depth toward CF. This odd shape resulted from the need to effect the changed configuration quickly. This meant the residential buildings on Waveland Avenue could not be torn down until after the 1914 season. This alignment of the LF fence existed only from April 28 until the end of the 1914 season. A new relocated LF fence for the 1915 season was built which was at 90 degrees to the foul line. This change was to permit the construction of a reported set of rectangular bleachers in LF before the 1915 season. Numerous photos of the 1915-22 LF bleachers show them to have been rectangular in shape.16
The listed dimensions in Green Cathedrals for RF are 356 (April 1914), 345 (June 1914), 321 (1915), 298/299 (1921-22), and 318 (1923).17 These variations are most interesting. As the RF wall was along Sheffield Avenue and could not be moved farther from home plate, the only way to change the RF distance was to move home plate. The RF dimensions for 1921-23 are internally consistent.
Between the 1922 and 1923 seasons the club, now owned by William Wrigley, had the park substantially altered. The principal change was effected by jacking up and placing on rollers the grandstand and 3B pavilion and moving them 60 feet to the west.18 This movement of the stands and home plate allowed the construction of RF-CF bleachers and at the same time an increase in the RF foul line distance from 298/299 to 318.
At this same time the playing field was reoriented by about four degrees to the left such that the LF foul line now hit the LF fence at 86 degrees while the RF foul line now hit the RF fence at 94 degrees. The 1923 ballpark revisions included a new set of RF bleachers. These new bleachers were estimated to be about 42 feet in depth. The home plate to RF distance, if at 90 degrees to the fence as in prior years, would have been 317 feet.
As the 1922 RF distance was 299 and the stands and home plate were moved 60 feet away from RF, the resulting 1923 RF distance, if at 90 degrees to the fence, should have been 317 (299+60-42). The actual RF distance was 318 with the fence at 94 degrees to the RF foul line. This evidence shows that RF was always 298/299 from 1914 through 1922. Home run data for 1915-1919, when LF was 327, and RF by my estimate was 298, show 108 OTF home runs (excluding Bounce and other home runs for which the distribution by field is unknown) with LF/LC: 33, CF: 2, and RF/RC: 73. Clearly, if nearly 70 percent of the OTF home runs were to RF and RC, then the RF distance must have been noticeably less than the LF distance.
The following tables show the dimensions, fence heights, and average outfield distances for each configuration of Weeghman Park (1914-15) and Cubs Park (1919-23).
SUMMARY
Wrigley Field in the 1914-22 time period was somewhat smaller than the average major league park. Home runs were noticeably above average for National League parks with a far lower percentage of IPHRs than was typical in the Deadball Era. The 192223 expansion increased capacity to about 20,000; and later the 1926-28 expansion, that extended the double-deck grandstand to both foul poles, increased seating capacity to about 38,000.
Notes
- St. Louis Post Dispatch, January 26, 1914.
- “Baseball in Chicago,” special issue of the Chicago Tribune Sunday magazine, May 23, 2004.
- Chicago Tribune, April 28, 1914.
- Chicago Tribune, July 8, 1916.
- William Hartel, A Day at the Park: In Celebration of Wrigley Field, Coal Valley IL: Quality Sports Publications, 1995.
- Ibid.
- Chicago Tribune, Dec. 20, 1922.
- Ibid.
- Lowry, Phil. Green Cathedrals—rev. Boston: Addison-Wesley/SABR, 1992.
- Ibid.
- Ibid.
- Library of Congress, Photos ID s060168.
- Ibid.
- “Baseball in Chicago.”
- Chicago Tribune, April 28, 1914.
- Chicago Tribune, April 4, 1914.
- Chicago Tribune, December 20, 1922.
- Hartel, A Day at the Park.
