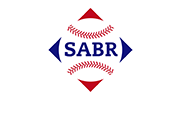Castle: It’s not ‘Armour Field,’ but re-done Cell passes architect’s muster
From George Castle at the Chicago Baseball Museum on September 13, 2016, with mention of SABR member Philip Bess:
If you think Philip Bess is permanently embittered because the semi-generic design of the soon-to-be renamed U.S. Cellular Field was chosen instead of his Armour Field layout, disabuse yourself of the notion.
Architect Bess was ahead of his time with his Armour Field ballpark-blended-with-surroundings plan in the late 1980s, before The Cell’s Plain Jane digs with a 35-degree upper-deck slope was unveiled.
The underloved — and if truth be known, underutilized — South Side ballpark marked its 25th anniversary this year while getting a new naming-rights sponsor in Guaranteed Rate. Bess believes they got it right when early flaws were corrected in a 2002-04 remodeling focused on the upper deck and outfield stands.
<snip>
Bess is now a professor at Notre Dame University’s School of Architecture. But as a young-buck designer three decades ago, he conceived of the 42,000-seat Armour Field for the city park of the same name located between 32nd and 33rd streets, formerly abutting the north side of old Comiskey Park. Unlike The Cell, the ballpark would have faced northeast with the Chicago skyline as a backdrop and urban development just beyond the walls.
Bess detailed his plans in a 1989 SABR booklet, updated a decade later, called “City Baseball Magic.” Many of the concepts were later used in the post-1992 stadium development nationwide that overtook The Cell in design and intimacy.
Read the full article here (PDF): http://www.chicagobaseballmuseum.org/files/CBM-Phil-Bess-20160913.pdf
Originally published: September 13, 2016. Last Updated: September 13, 2016.


