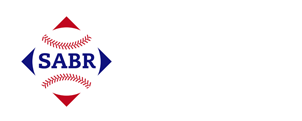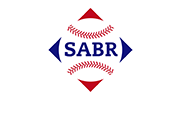Lloyd Street Grounds (Milwaukee)
This article was written by Ron Selter - Jim Nitz
The Milwaukee wooden ballpark that hosted the most major league ball games (70) was the Lloyd Street Grounds. Quickly constructed in early 1895, the Grounds, often called Milwaukee Baseball Park, was located between West Lloyd Street on the south, North 16th Street on the east, West North Avenue on the north, and homes in Ephraim Mariner’s subdivision that bounded North 18th Street on the west. This western boundary was about 170 feet east of 18th Street. The original land plot was reported as having a width (east-west) of 410 feet and a depth (north-south) of 841 feet. These dimensions were confirmed with an 1894 Sanborn insurance map that only depicts the plot and nothing of the later ballpark. Thus, the parcel consisted of a full city block in depth but only 70% of the width of two city blocks (the undivided area between North 16th and 18th Streets).
The choice of this site for the Milwaukee 1895 Western League ball club came about after the team’s owners determined that the rent was too expensive at Athletic Park. After reconstruction of the Wright Street Grounds (secured by a ten-year lease with Wright owner Charles Kipp) had begun in February, Harry Quin, owner of Athletic Park, convinced Wright Street neighbors that the alley running through that empty block should not be vacated. Quin did this hoping that the team would have no choice but to lease from him. After much haggling at City Hall, the club decided to build its own ballpark, either on the south side, on the west side at 27th and Vliet, or at 16th and Lloyd, rather than pay Quin the rent he desired or wait for a Wright Street resolution. In short order, the Lloyd Street site was chosen. Quin had given consideration to the Lloyd Street lot for his ballpark in 1888 but passed on it because Mariner would only lease his choice property, not sell it.
This vacant, unplatted parcel in a residential section of Milwaukee’s near-northwest side was high, dry, and level without alleys. After securing a five-year lease from property owner Mariner on February 26, the Milwaukee club commenced construction on February 27. The lumber that was to have been used at the Wright Street Grounds was relocated to the new site.
The Lloyd Street Grounds had distinct advantages over the Wright Street Grounds and Athletic Park. First, it was on a larger lot (410 feet by 841 feet) and was much closer to downtown with superior street car accessibility. In addition, the bleachers were built in a semi-circular fashion to the grandstand instead of parallel to the right- and left-field fences. This offered a superior view of the field.
The cost of construction was $7,400 and the main entrance was in the middle of the grandstand on West Lloyd Street. From photos, it is known that home plate and the grandstand were located in the middle of the plot’s width–205 feet from the east and west boundaries–abutting the southern boundary of Lloyd. What is also clear from photos is that the ballpark did not utilize the entire 841-foot depth of the plot. The orientation of the playing field was similar to the Polo Grounds in New York with the foul lines intersecting the outfield fences at 135 degrees.
From reviewing articles in Milwaukee newspapers, the width of the park site was found to have been 410 feet and the depth of the plot actually used for the ballpark was derived. In the Evening Wisconsin of March 2, 1895, the center-field distance was reported as 550 feet. However, in the Milwaukee Sentinel of February 28, 1895, the 550-foot figure was reported to be the depth of the grounds (all sources agree that the width was 410 feet). Thus, it was now possible to derive the home plate-center-field dimension. Using 550 feet as the depth, the home plate-backstop distance (given in more than one newspaper article) as 90 feet, and the estimated depth of the grandstand as 60 feet, a home plate-center-field distance of 400 feet is the result. The overall size of the Grounds was 410 by 550 feet, which amounted to 225,500 square feet or almost 5.2 acres. This plot size for the Lloyd Street Grounds is typical of wooden ballparks in the Deadball Era, which were an average of 5.6 acres.
The advertisement-laden outfield fence was supported by wooden posts that were moored to the playing field at a 45-degree angle. The field layout and size were meant to prevent cheap home runs that would have occurred at the small Wright Street lot. The field orientation (home plate to center field) was due north.
The Lloyd Street Grounds’ dimensions shown below are consistent with the 1901 home run data for the ballpark. In 1901, there were 29 home runs at the park, of which only 12 were inside the park (41%). For the entire American League in 1901 (excluding American League Park I in Washington, D.C., which had a very short left-field fence), inside-the-park home runs amounted to 56% of total home runs. In addition, research into the 1901 season at the Lloyd Street Grounds showed no home runs hit over the center-field fence. If the center-field dimension had been less than 400 feet, there should have been at least a few over-the-fence home runs hit to center field. If the center-field distance at the Lloyd Street Grounds had been somewhere in the 500-550 foot range, then there would have been a much greater proportion of inside-the-park home runs in the 1901 Milwaukee home season.
Lloyd Street Grounds Dimensions:
• Left field/right field = 290 feet
• Straightaway left field/right field = 406 feet
• Left-field/right-field corners = 443 feet (the junction of the left-field and right-field fences with the center-field fence at 18 degrees)
• Left-center/right-center = 413 feet
• Center field = 400 feet
• Backstop = 90 feet
• Depth of grandstand = 60 feet
Lloyd Street Grounds Fences:
• Left-field/right-field fences at 135 degrees to the foul lines
• Center-field fence at 90 degrees to the home-plate/center-field axis
Lloyd Street Grounds Fence Heights
• Left field = 20 feet (from Green Cathedrals)
• Right field and center field = 10 feet (from Green Cathedrals and photo)
The wooden two-story-high, single-deck Lloyd grandstand was semi-circular in shape with a steel framework. There was room for 4,000 fans in this grandstand, seated in “the latest style of opera chairs.” Each bleacher section, as originally built, had a capacity of 1,500 people. When the ballpark neared completion in April of 1895, the bleachers were expanded to hold 2,500 each because the club expected large crowds for certain games. The press box sat on top of the grandstand and was enclosed on the sides and back in 1898 in order to keep out intruders.
Nearly 6,000 fans witnessed the inaugural contest on May 1, 1895. The only complaint from the press was that this model ballpark had grandstand stairways that were too narrow. From 1897 to 1900, Connie Mack was part-owner and manager of the Brewers. In 1901, the club became a charter member of the new major league, the American League. Unfortunately for Milwaukee baseball fans, Mack left to manage Philadelphia in 1901, and his replacement, Hugh Duffy, directed the 1901 Brewers to a last-place finish of 48-89-2 overall and 32-37-1 in games at the Lloyd Street Grounds. The home season ran from May 3 (4,000 fans attended opening day) to September 12. The largest crowd of the year, 10,000, witnessed Connie Mack and his Athletics on May 26. Brewer results were often flown by homing pigeons to the Journal building for inclusion in the late afternoon newspaper.
Small crowds (139,034 for the season) that led to low visitors’ gate receipts prompted the American League to shift the Milwaukee franchise to a larger city, St. Louis, for 1902. That next year, the Western League placed a minor league franchise, the Creams, in the Lloyd Street Grounds. The league folded after the 1903 season, and the park was torn down in 1904. By 1909, North 17th Street ran through the ballpark site, and the south end of the property became populated with two-story frame homes in Mariner’s Addition subdivision. The north side facing West North Avenue was occupied by a public library, natatorium, bowling alley, and steam laundry. Presently, the site is a residential neighborhood.
Only two photos (owned by the Milwaukee Journal Sentinel) of the Lloyd Street Grounds are known to exist. In addition, an 1895 newspaper sketch and an 1898 property atlas depiction survive.
Sources
Anderson, Harry H. “The Ancient Origins of Baseball in Milwaukee.” Milwaukee History, 6, No. 2 (Summer, 1983), 42-57.
Baist’s Property Atlas-1898. Philadelphia: G. Wm. Baist, 1898.
Evening Wisconsin, 21, 23, 25, 26, and 27 February: 2 March and 13 April 1895.
Hauser, Steven. Personal and telephone interviews with this Milwaukee historian. 1992 and 1993.
Hilton, George W. “Milwaukee’s Charter Membership in the American League.” Historical Messenger of the Milwaukee County Historical Society, 30, No. 1 (Spring, 1974), 2-17.
Insurance Maps of Milwaukee, Wisconsin. Vol. 2, New York: Sanborn Map Co., 1910.
Lovas, Lee. The 1901 Milwaukee Brewers: Gone, but Not Forgotten. 1993.
Lowry, Philip. Green Cathedrals The Ultimate Celebration of All Major League Ballparks. Boston: Walker & Company, 2006.
Milwaukee County Historical Society. Photo files and microfilm reels.
Milwaukee Daily Journal, 10 January 1888.
Milwaukee Journal, 23, 25, 26, and 27 February; and 2 May 1895.
Milwaukee Journal, 27 and 30 May 1901.
Milwaukee Journal, 14 April 1957.
Milwaukee Sentinel, 9 January and 15 February 1888.
Milwaukee Sentinel, 24, 26, and 28 February; and 2 May 1895.
Milwaukee Sentinel, 4 and 27 May and 13 September 1901.
Rascher’s Fire Insurance Atlas of the City of Milwaukee, Wisconsin. Vol. 3. Chicago: Chas. Rascher, 1888.
Selter, Ronald M. Ballparks of the Deadball Era: A Comprehensive Study of Their Dimensions, Configurations and Effects on Batting, 1901-1919. Jefferson, N.C: McFarland & Co., 2008.
The Sporting Life, 9 April 1898, 10.
Thorn, John, and Pete Palmer, editors. Total Baseball. Second edition. New York: Warner, 1991.
Wright’s Map of Milwaukee. Wright Directory Co., 1909.


