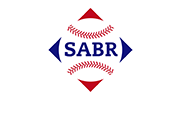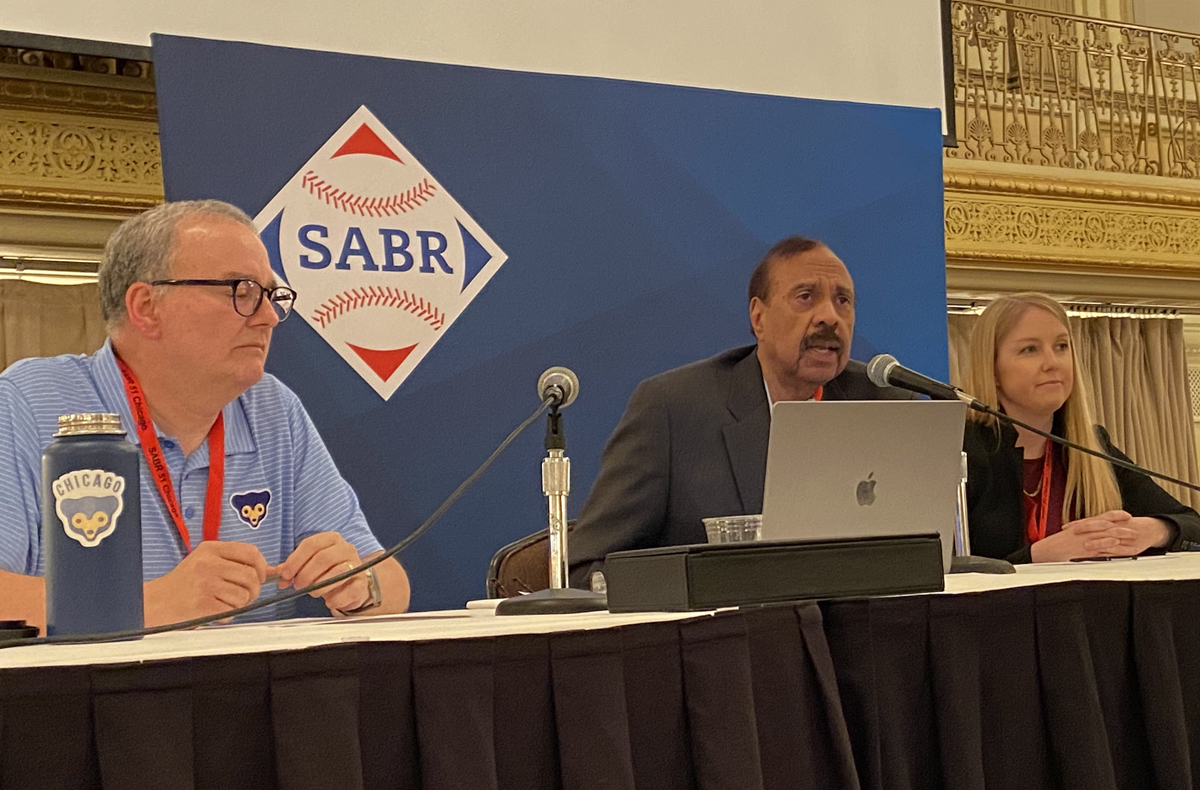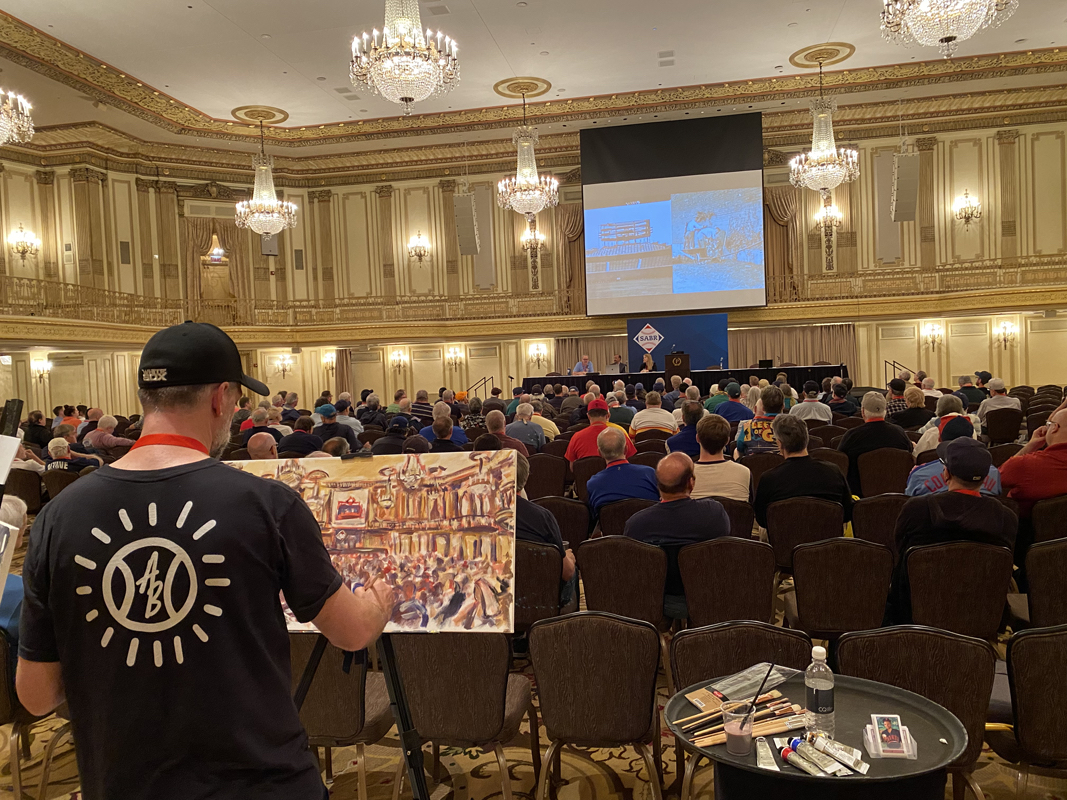SABR 51: Listen to highlights from Reimagining Wrigley Panel
At SABR 51 on Saturday, July 8, 2023, a panel discussion on Reimagining Wrigley was held at the Palmer House Hilton hotel.
Panelists included Ed Hartig, Chicago Cubs Team Historian, a SABR member since 1992, and a lifelong baseball fan; Kelly Holton, a Brand Activation Manager for Populous; and moderator Fred Mitchell, an award-winning sportswriter who spent over 41 years with the Chicago Tribune and is now an adjunct professor of journalism at DePaul University’s College of Communication.
- Audio: Click here to listen to the SABR 51 Reimagining Wrigley Panel (MP3; 54:55)
Here are some highlights:
ON THE ORIGINAL DESIGN OF WRIGLEY FIELD
- Hartig: “When the ballpark first opened (in 1914), it was a very simple structure. It was a single-story grandstand that went from the left-field foul pole around home plate out to the right field foul pole. There was a small section of bleachers in right field, a scoreboard in (left field). The park sat 14,000 people and was built at a cost of a quarter of a million dollars. The park was built in six weeks. That includes time to take down the old seminary buildings that were on the property. There also was a strike. Renovations of the ballpark began right away. Within 10 days they were already making changes to the ballpark. The distance down the left-field line was considered too short, so believe it or not, after the first homestand they tore out the original wall, they moved the scoreboard from left field to center. … The history of Wrigley Field is change, is many renovations.”
- Mitchell: “Of course, when I think of Wrigley Field, I think of not only the Cubs, but so many other events that have occurred there. Obviously, the Bears played there for about 50 years. As a child, my father would take me not only to the Cubs baseball games, but during the football season we would go to Wrigley Field. And we had seats in what was called the east stands, which on a baseball diamond would be out in right field. Really great location, you were right behind the visitor’s bench and had really great access there. So there’s a nostalgic feel for me, to remember as a child holding my father’s hand, walking down Addison Street, heading to Wrigley Field. And to many years later be able to cover baseball games there, it’s one of those wild moments for me.”
ON THE 1060 PROJECT AND RECENT RENOVATIONS
- Hartig: “1060 (West Addison Street) being the address of Wrigley Field, it was a five-year, $750 million project to save the ballpark. On the face of the ballpark it looked great, but structurally the ballpark was aged. Time had caught up to the ballpark and it was imperative to save Wrigley Field. Now what Wrigley Park was saved to, the Cubs are purposely taking the ballpark back to the 1930s, the images we know of the ballpark from the 1930s.”
- Holton: “The Cubs used extensive surveys and fan research to understand what the desires of the fans were. Surveys are always interesting. You often find out about restrooms through them. So I know that was an influence. For us, we’re always utilizing data and consumer data as well. We always want to understand what the full journey of a person’s day at the game is like. So hopefully they arrive and they experience Gallagher Way, and it’s a big part of their pregame experience, and extend that journey as much as possible. But we are all about designing for humans and designing for those journeys. Surveys and data inform a lot of it, and how we can make the best decisions that appeal to a broad demographic.”
ON THE ICONIC BLEACHERS AND SCOREBOARD
- Hartig: “In 1937, this was the whopper. This is the renovation to the ballpark that most of us have known Wrigley Field as. In 1937, they tore out the old bleachers. The bleachers that went in in the 1920s were the chain fence-type bleachers that you looked through. P.K. Wrigley, who inherited the team after his father’s death, hated those bleachers. He wanted them elevated for better sight lines and he also wanted them made of brick. So in the summer of 1937, the Cubs were about five games up at the time. Mr. Wrigley said, ‘You know what? We’ve talked about this renovation for a long time. Let’s go ahead and do it. We’ll be ready for the 1937 World Series.’ It was done, and unfortunately so were the Cubs. But it was in 1937, that’s when the scoreboard was built. That’s when the triangle-shaped bleachers were first built. The distinctive red brick. That’s when the ivy was planted. That’s when the W flag was first used. We’re all talking about the late 1930s.”
- Hartig: “That scoreboard, imagine this. Grab a TV and go up in your grandmother’s attic in the middle of summer and watch a baseball game. That actually is cooler than (being inside) the scoreboard. There are some cooling elements up there. They’re called open slots on either side of the scoreboard for ventilation. But for the most part, the scoreboard, you’re in a three-story tin can that when it rains it’s loud as can be. It’s a classic scoreboard, hand-operated. Notice it only has room for 12 games, rather than 15 possible games. But it’s still hand-operated. The center part of the scoreboard is actually run from the back of the press box. Watch a Cubs game some time and see how quickly (scoreboard operator) Rick Fuhs changes the ball-strikes. He’s amazingly quick and amazingly accurate. He’s just a member of the grounds crew, he sits in the back of the press box. He’s got a perfect view of the umpire’s back heel. If the umpire steps back, he knows it’s going to be a strike. Rick hits the strike button, then the umpire goes, ‘Strike.’ I didn’t tell you that. That’s a trade secret.”
ON OTIS SHEPARD’S ARTWORK ON DISPLAY AT WRIGLEY FIELD
- Hartig: “Otis was with the Cubs from the early 1930s until 1963. His scorecards were actually used through 1968. But during 30-plus years with the Cubs, Otis pretty much signed off on any design element at the ballpark. The triangular shape of the center field bleachers. The pinstripes on the uniforms. The red squatchee on the top of the hat. That’s from Otis Shepard. He designed the women’s league uniforms. Again, any type of design-type element, it was Otis Shepard for 30-plus years, it was pretty much his design. The idea of flying the W flag. The idea of flying the standings flags from the center field scoreboard. These all came from Otis Shepard.”
- Holton: “Otis Shepard’s artwork is woven into the entire ballpark experience. A lot of the murals that you see there are referenced or inspired by Otis Shepard’s scorecards and visuals. … The wayfinding directional signs throughout the concourse, these were intentionally designed, even the arrows you see in yellow reference the arrows used on Wrigley gum wrappers. So every detail was really specific.”
- Hartig: “Otis was initially hired as the art director for the (Wrigley) gum company. And of course Mr. Wrigley knew how to get him a second job. He also was a member of the Cubs’ Board of Directors for about 25 years. And his wife Dorothy was actually just as talented, maybe even moreso than Otis was.”
ON THE ORIGINAL PRESS BOX
- Mitchell: “This particular picture was taken in 1984. And I was covering a Cubs game for the Chicago Tribune in the old press box, which at that time was located directly behind home plate, really a prime location for us sportswriters. The only thing you had to be careful was a foul ball could come back and smash your computer. That could cause problems. But one reason this picture is interesting is the fact that, taken in 1984, you had no Internet, no social media, none of that. So at that time I thought that I was pretty advanced, and I was able to listen to the game on the transistor radio. And I was keeping score in my scorebook, obviously. And looking at the box scores from yesterday’s game or something in the Tribune back when they would have all those details. That shows you some of the advancements since 1984.”
- Hartig: “Fred, you know those bleachers you sat in? You know what happened to those? When the Bears moved to Soldier Field, those bleachers went with the Bears. And they were in the north end zone until 1977, at which point they were condemned as being unsafe.”
- Mitchell: “Now you tell me.”
Transcription assistance by Davy Andrews.
For more coverage of SABR 51, visit SABR.org/convention.
Artist Andy Brown creates a live painting of the Grand Ballroom at the Palmer House Hilton during the SABR 51 Reimagining Wrigley panel on July 8, 2023.
Originally published: July 24, 2023. Last Updated: July 24, 2023.




